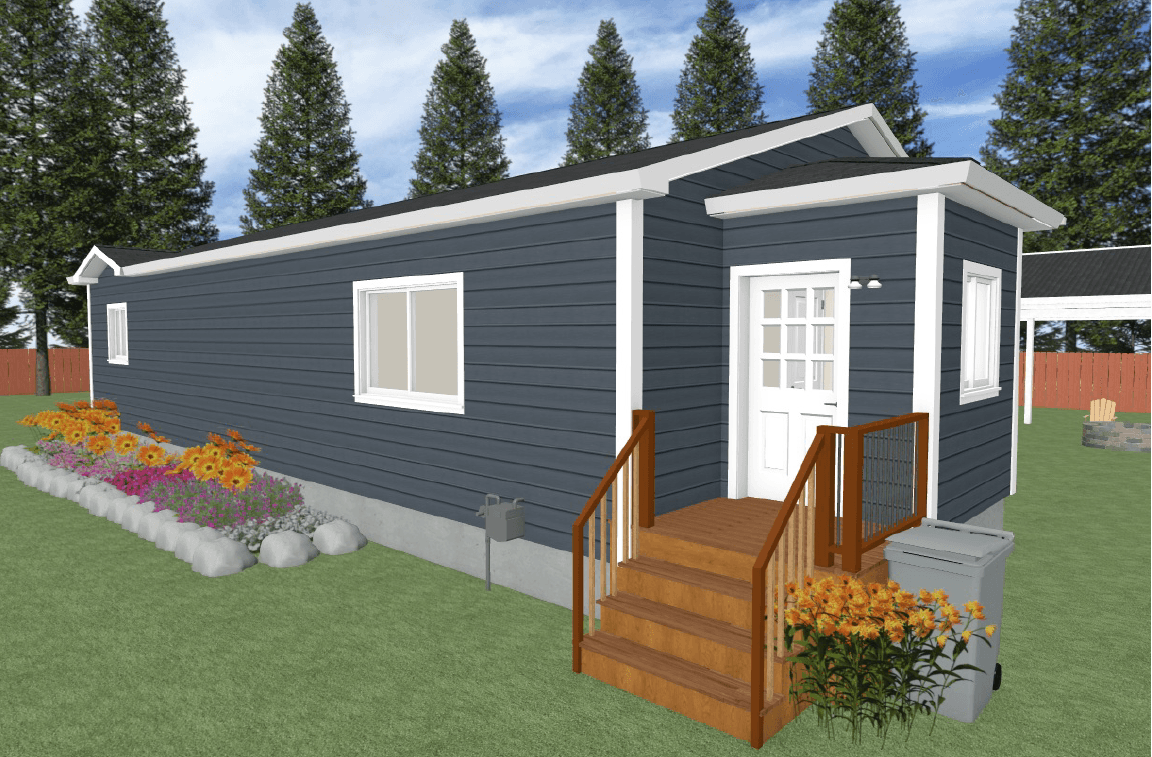Standard Construction
- Built to OBC & CSA Standards
- Lifetime Limited Warranty Architectural Asphalt Shingles
- Engineered Roof Commercial Trusses
- 7/16" OSB Sheathing on Roof
- 3/12 Fixed Pitch
- 5" Residential Eaves on Singles and 12" on Sectionals, on 2 Sides
- 6 MIL Poly Vapour Barrier, Ceiling & Sidewalls
- White Metal Soffit and Fascia
- 8' Wall Height
- 2 x 6 at 16" O.C. Exterior Walls
- 7/16" OSB Sheathing on Outside of Exterior Walls
- Low Maintenance Vinyl Siding
- Two-ply LVL Rim Joists
- Web Floor Trusses
- 23/32" T&G OSB Floor Decking; Glued and Mechanically Fastened
- Insulation
- R-60 Blown in Roof
- R-24 Batts in Stud Cavity + 2" Rigid Foam (R-10) - R34 on Exterior (OBC Only)
- R-40 Floor (Crawlspace Application Only)
- Weatherproof Exterior GFI Receptacle
- Weatherproof Building Undermount GFCI Receptacle
- Exterior Frost-Free Tap with Shut Off Valve Under the Kitchen Sink
- Underbelly Under Floor Assembly (Woven Polypropylene Geotextile)
- Exterior GFI Receptacles
Interior Finish
- 1/2" Flat Finished Ceilings
- 2 x 4 at 24" O.C. Interior Walls
- 32" Interior Doors
- Loose Lay Vinyl Plank Flooring
- Wall Finish: Decorative Vinyl Over Gyproc (VOG)
- Battens on VOG Joints
- Ceiling Trim: Flat Profile - White
- Baseboards: Flat Profile - White
- Window/Door Trim: Flat Profile - White
- Chrome Interior Door Hardware - Lever Handles
- White Finished Interior Doors - Painted
- Melamine Shelving
- White Decora Light Switches and Outlets
Windows and Doors
- 40"x40" Bedroom White PVC Double Pane Sliding Window
- 32"x36" Kitchen White PVC Double Pane Sliding Window
- 72"x48" Living Room White PVC Double Pane Sliding Window
- 48"x40" Dining Room White PVC Double Pane Sliding Window
- 36" Insulated Exterior Door, no Window, with Coach Light
- Exterior Storm Door
Utilities
- 40 Gal Electric HWT
- Thermostatic Mixing Valve @ HWT
- Electric Forced Air Furnace
- 200 Amp Electric Service Panel
- Light Package
- Glass Dome Light Fixtures in Bedrooms
- Pot Lights in All Other Areas
- Digital Thermostat (Non-programmable)
- Copper Wiring Throughout
- Plumbed and Vented for Laundry Appliances
- Shut Off Valves on All Fixtures
- Smoke/CO Alarms in Hallways
- Smoke Alarms with Strobe in All Bedrooms
- Electric HRV
Bathrooms
- Tub/Shower: One Piece Fiberglass
- Sink: White Oval, Drop-in w/Single Lever Faucet - Chrome
- Toilet: Lined Tank, White
- Shower Rod
- Chrome Towel Bar and Paper Holder
- GFI Receptacles
- Bathroom Vanity
- Vanity Light
- Mirror
- Exhaust Fan
Kitchen
- Appliances Not Included
- Range Hood: Two Speed, Not Vented, White
- Sink: Two Bowl Stainless Steel Sink w/Single Lever Faucet - Chrome
- GFI Receptacles
Cabinets
- Cabinets with Soft-close Door and Drawer Hardware
- Laminated Countertop
